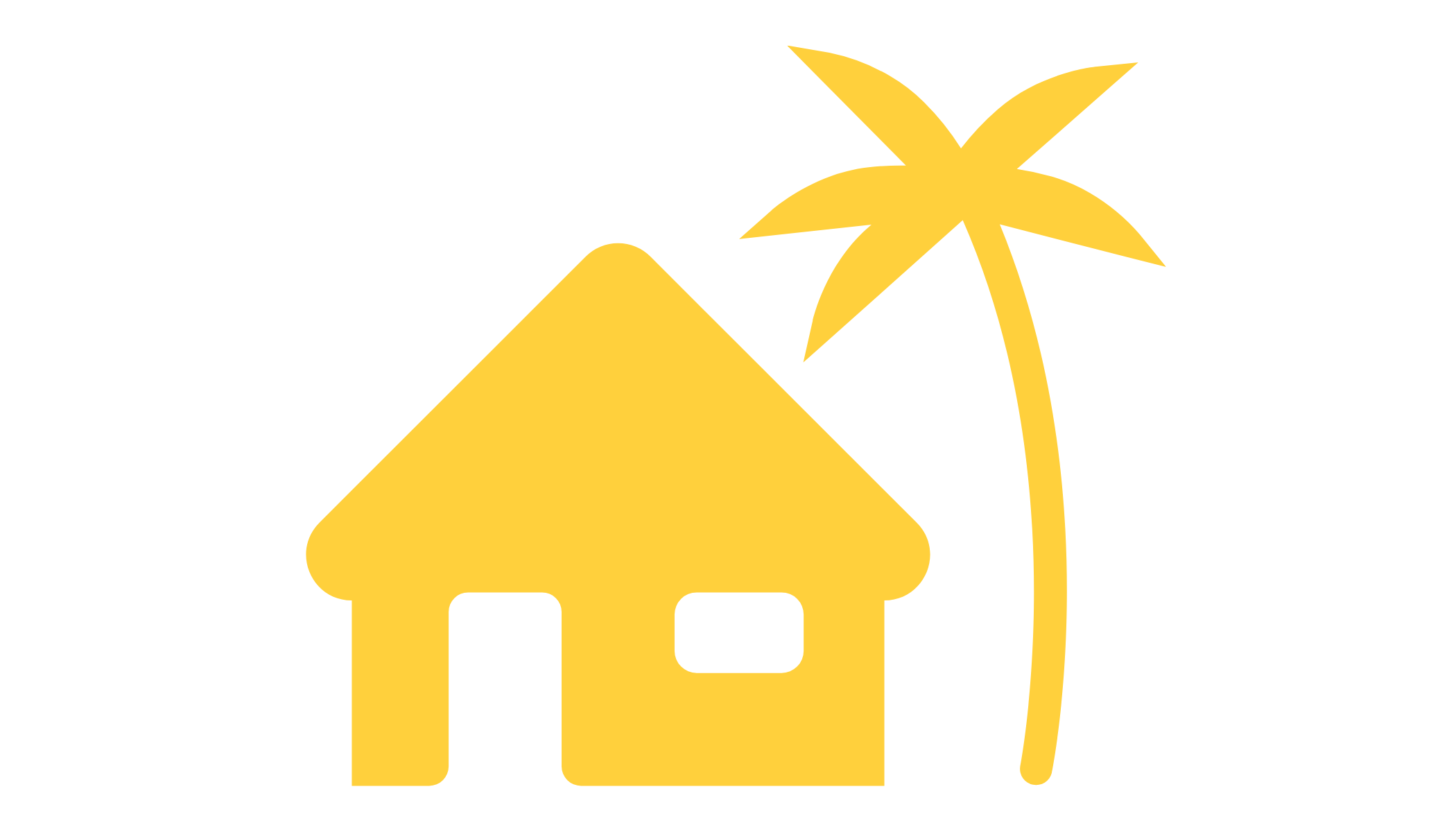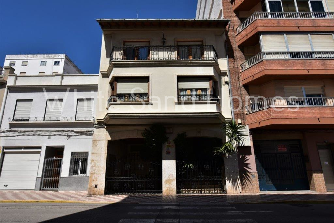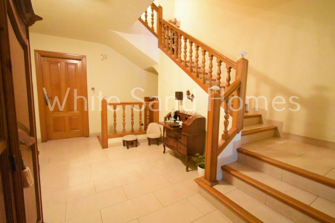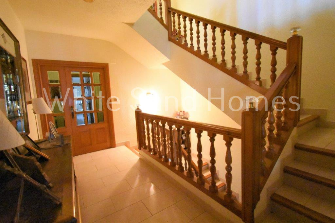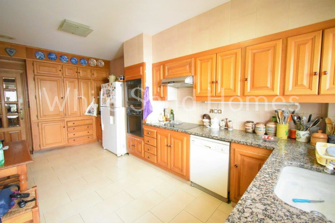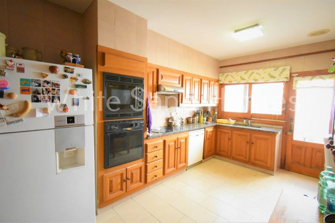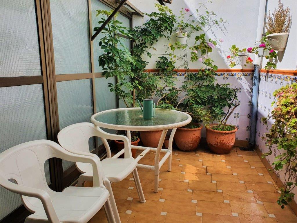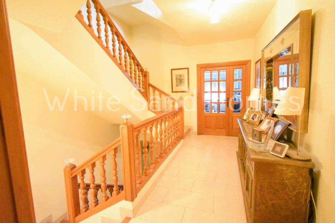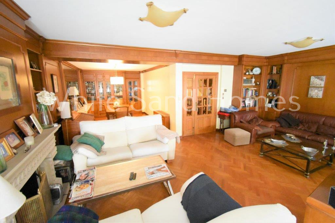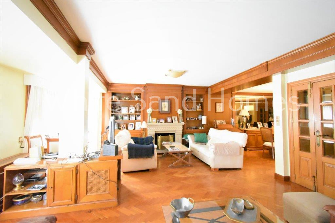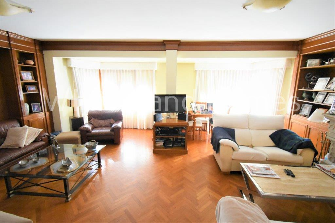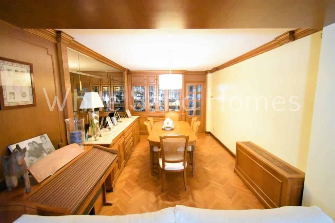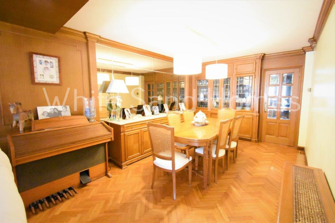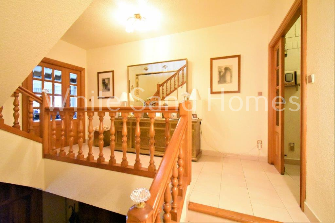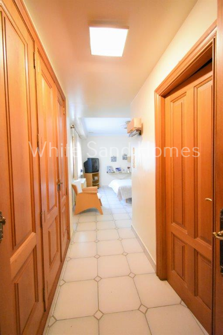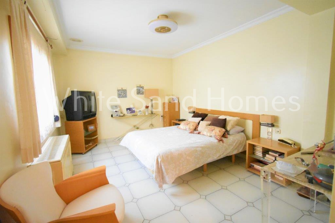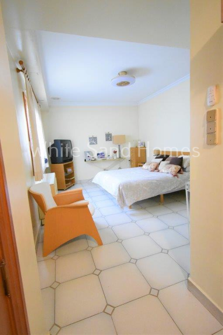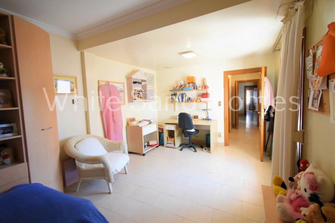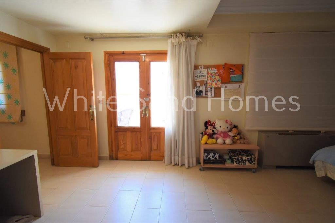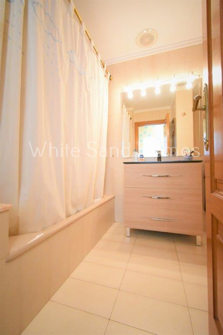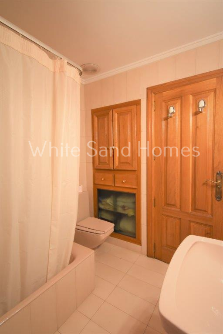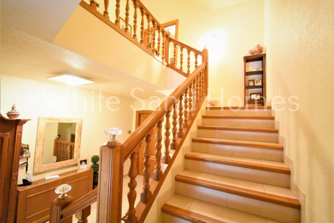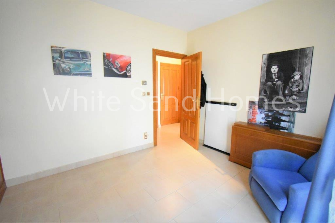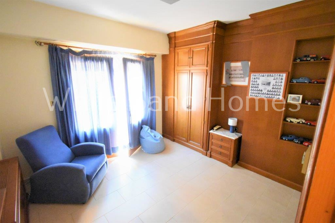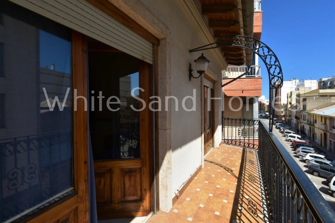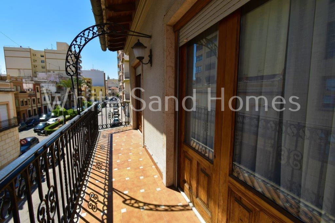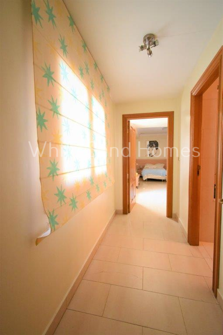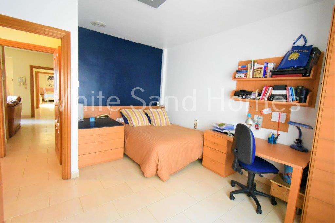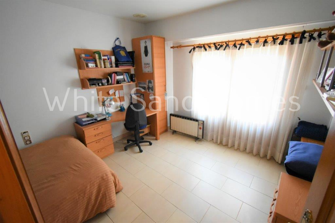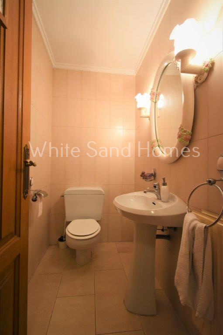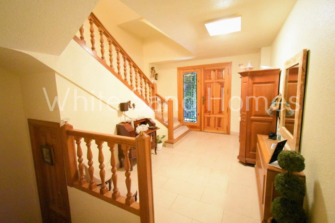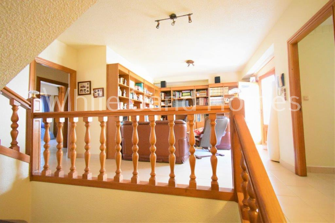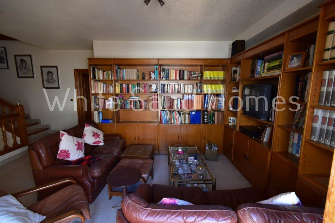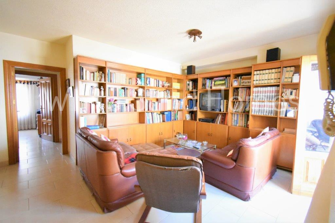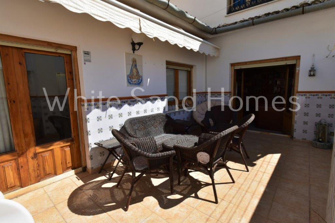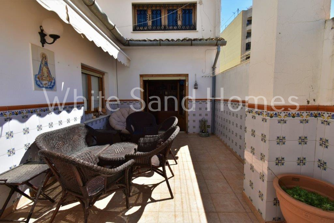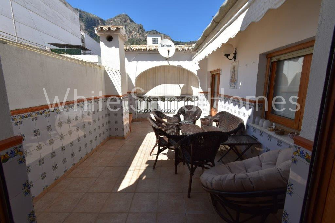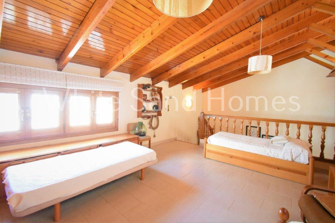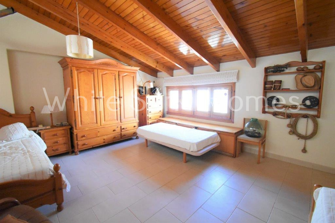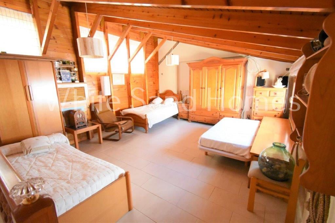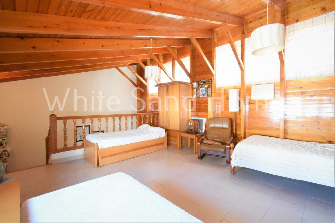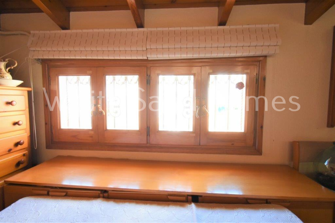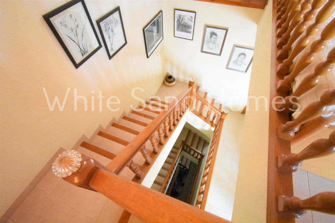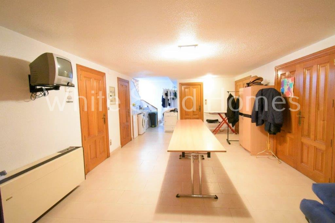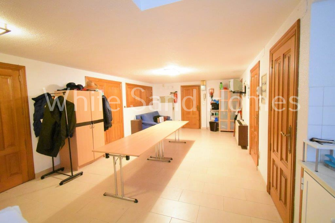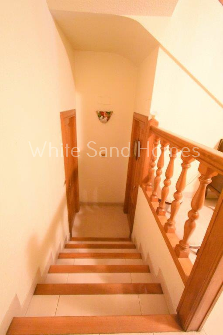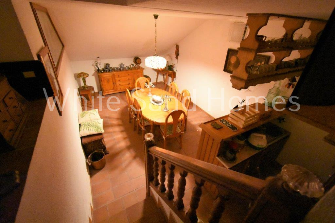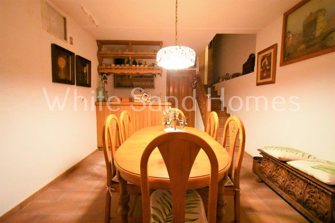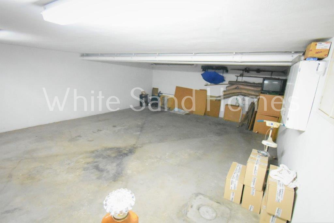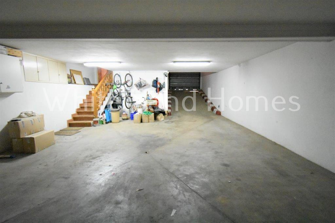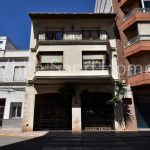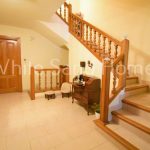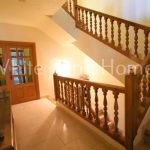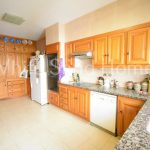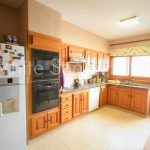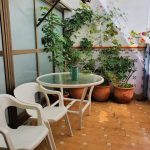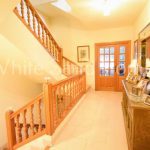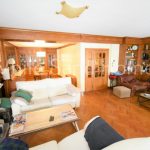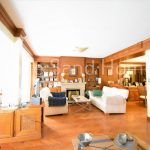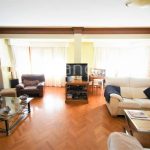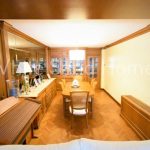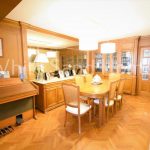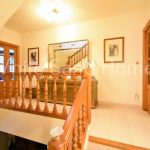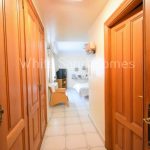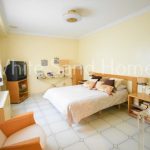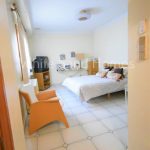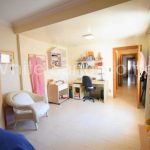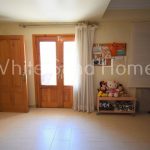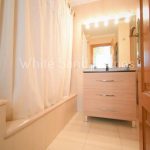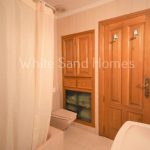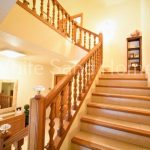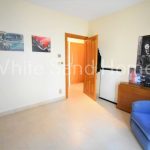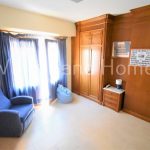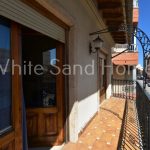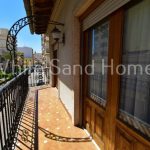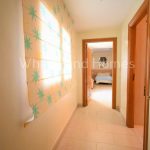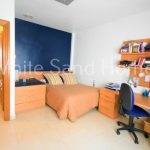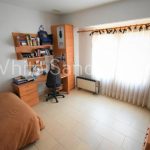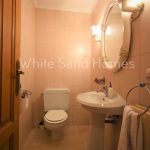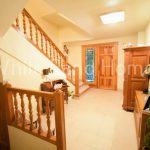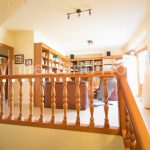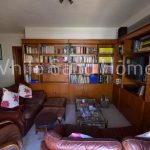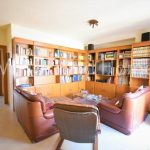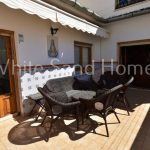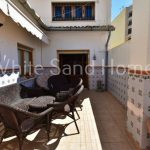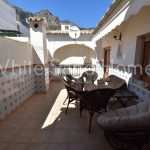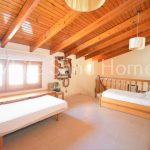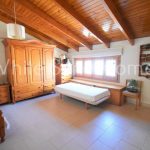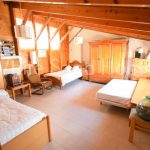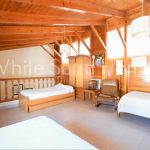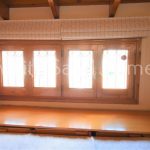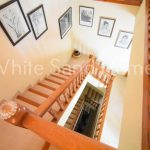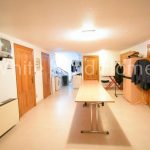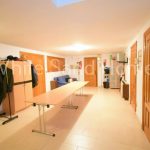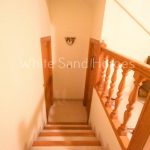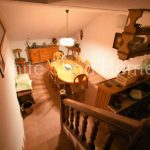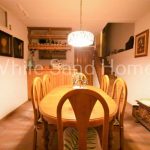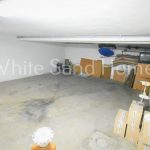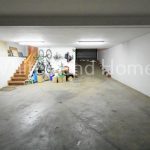Townhouse – Tavernes de la Valldigna, Valencia
Property Summary
Constructed in 1984 this spacious property has a plot size of 130m2 and a build size of 523m2. To enter the property there is a large gated covered porch with steps that lead up to an entrance door opening into a generously sized hallway. On this level there is an expansive room used as a utility room. Within in this, there is a utility area with a laundry sink and plumbing for a washing machine, a large storage room, stairs that lead up to the rear of the property and patio, two large cupboards/wardrobes and a room with a boiler and heating for the property.
Within the entrance hallway there are steps either side of the building, one that leads down into a room with a bar and a cellar and another to a huge garage with electric doors.
From the entrance hallway stairs lead up to the main living area where a lounge provides lashings of space utilized with a free flowing area to a dining room. A classic style kitchen is present with matching units, plenty of storage and an entrance door leading onto a small patio. This floor accommodates a Master Suite comprising of a large bedroom with an en-suite bathroom.
The upper level leads to a library that is enveloped in sunlight and offers access to a sun drenched outside terrace. This floor presents a second bedroom suite with access to a patio and provides a large en-suite bathroom. Across the hallway there are an additional two double bedrooms with a shared bathroom and both have access to a balcony.
Located on the top floor of this commodious property showcases a large sun filled room, currently used as a bedroom but could easily be used as study, studio, yoga room, storage, play room, etc.
Situated an easy stroll to all the amenities within the vibrant town of Tavernes de la Valldigna. Offering a variety of shops, boutiques, restaurants and bars to enjoy along with a five-minute drive to the blue flag beach of Tavernes with wonderful views along the coastline.
Valencia airport to the North is approximately 40 minutes’ drive making this property within easy access if used as a holiday home or to commute to the city of Valencia. Alicante airport to the South is 1 hour 20 minutes.
This superb property is in immaculate condition with all the wonderful original features. It would make a wonderful family home, holiday home or even as an investment.
Either way a viewing is highly recommended!
Full Details
Basement - Garage 13.10m x 3.95m
Large integral garage with electric overhead doors, access to entrance floor.
Basement - Games room 3.93m x 3.55
Bar, access to cellar.
Basement - Cellar 3.20m x 2.92m
Entrance Floor - Entrance hallway 3.75m x 2.40m
Access to basement, utility room and first floor.
Entrance Floor - Utility room 5.60m x 4.55m
Utility area with sink, plumbing for washing machine. Storage room. Stairs that lead to upper floor and patio. Two additional built in wardrobes and a store room for the boiler and central heating.
Entrance Floor - Storage room 3.40m x 2.45m
First Floor - Lounge & diner 7.20m x 7.10m
L shaped room with some built in fixtures, open fire place with marble surround. Access to hallway and kitchen.
First Floor - Kitchen 3.25m x 2m
A fully fitted kitchen equipped with matching wall and base units. Electric oven and hob with a built in overhead extractor fan, integral microwave, under cupboard lighting, granite worktops and plenty of storage, access to patio.
First Floor - Master suite 7.45m x 3.35m
Double fitted wardrobes, access to en-suite.
First Floor - En-suite 3.75m x 2m
Double hand basin with fitted vanity units, wall mirror with lighting, bath with shower unit, bidet and W.C.
First Floor - Cloakroom 1.45m x 1.20m
W.C, hand basin.
Second Floor - Library 4.85m x 4.20m
Access to all rooms, upper level and outside terrace.
Second Floor - Bedroom suite 9.30m x 3.35m
Access to outside terrace and en-suite.
Second Floor - En-suite 4.10m x 1.75m
Bath with overhead shower unit, sink with vanity unit, wall mirror with fitted lights, W.C, and bidet.
Second Floor - Bedroom 3 4.10m x 3.40m
Access to balcony.
Second Floor - Bedroom 4 4m x 3.40m
Access to balcony.
Second Floor - Bathroom 3 2.10m x 1.85m
Bath with overhead shower unit, W.C, sink with wall mirror and lighting, Bidet, cupboard.
Second Floor - Loft room
Access to second floor.
