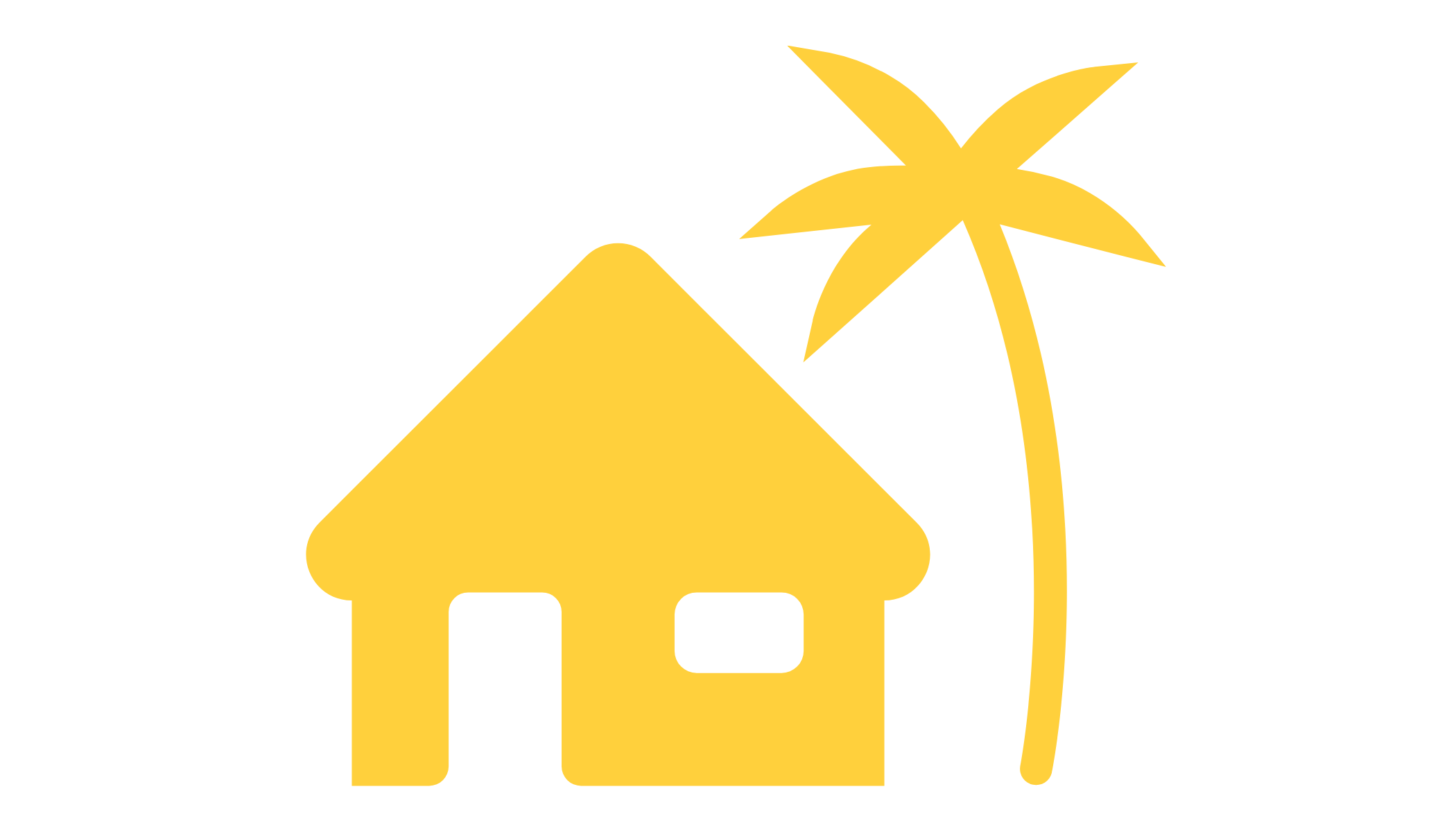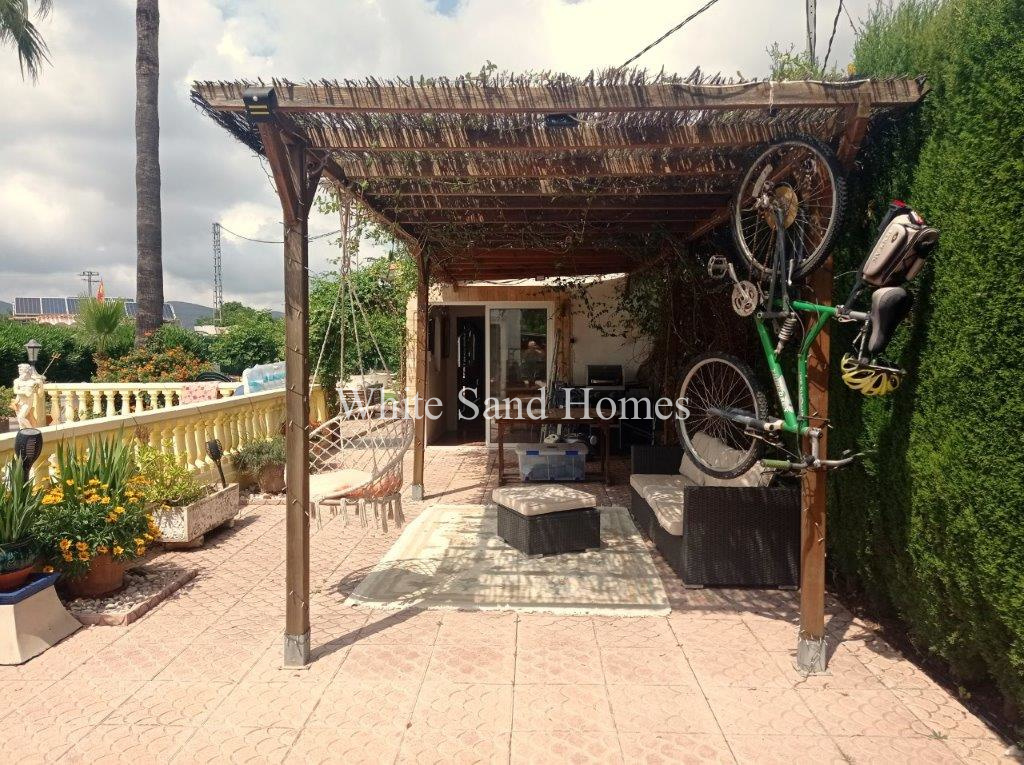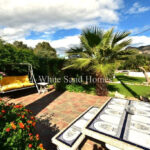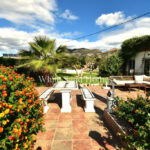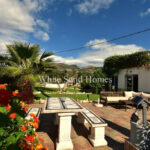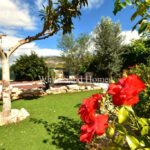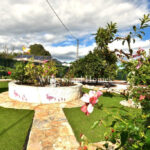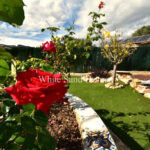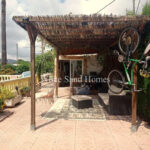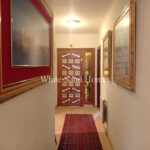Reserved
Villa Paradisa – Gandia, Valencia
€260,000
Property Summary
White Sand Homes are proud to present Villa Paradisa for sale in Gandia, a 10 minute drive from the city and 15 minutes from the mediterranean coast.
A stunning 3-bedroom property - Oasis in the Wilderness. This enchanting house boasts a generous 1091m2 plot with a build size of 250m2.
The current owner, a Feng Shui Consultant, has poured their heart and soul into renovating and upgrading this charming home. The result is a seamless flow of pastel shades, with each room adorned in a unique signature colour scheme.
Upon entering the property, you will immediately notice the sense of harmony and tranquility that permeates throughout.
The glazed naya allows for a circular walk around the house, providing a delightful connection to the surrounding gardens. Speaking of gardens, Villa Paradisa boasts a sprawling flat garden that has been meticulously divided into sections, each with its own distinctive ambiance. The landscaped design incorporates artificial grassed areas, a newly retiled pool area, numerous seating areas, and a pergola adorned with the sweet scent of honeysuckle. A beautiful rose garden, archways lined with honeysuckle and vines, and a bountiful orchard landscaped with volcanic stone pathways are also standout features. The orchard yields a variety of fruits including oranges, grapefruit, plums, lemons, olives, grapes, almonds, and pears.
Refreshed and refurbished, the front garden is a sight to behold with a stamp concrete driveway, lovely flower beds, and complete hedging for privacy. There is a carport that comfortably accommodates two cars and is even tall enough to house a Land Rover Defender with roof rack. For added security, the front and back of the house are separated by burgundy gates, ensuring the safety of pets and ease of vehicle maneuvering. The garden also benefits from an automatic irrigation system.
Step through the double-glazed naya and into the spacious lounge. Panelled, double-glazed doors in rich mahogany welcome you into a cosy living space complete with a log fire.
The décor is exquisite, reflecting the love and care put into every detail.
A brand new air conditioning unit not only cools the room within minutes but also provides an efficient heating option at an exceptionally low cost.
Through a stunning stained-glass doorway, you will find the kitchen - a masterpiece in its own right. This outstanding German kitchen/diner features top-of-the-line appliances including a Neff dishwasher, oven, gas hob, and microwave. The large dining table boasts panoramic views of the pool and garden, which come alive at night with underwater, coloured pool lights and an abundance of solar lights, creating a magical and romantic atmosphere.
Continuing through the stained-glass door, you enter the L-shaped hall, where the warm and modern ambiance continues.
Ash wooden flooring flows seamlessly from the kitchen/diner through to the naya, accentuating the home's light and airy feel.
The main bathroom impresses with a large bath, a new spacious sink unit with ample storage, and a charming glass storage unit with interior lighting.
Just beside the bathroom, you will find the beautifully decorated “peach” bedroom complete with a fitted wardrobe and pine units. Further up the hall, the lilac bedroom boasts expansive wardrobe and cupboard space. This versatile room also features an inset area overlooking the naya, perfect for a single bed, cot, or office area, allowing the room to comfortably sleep three.
The master bedroom offers picturesque views of the front garden and is a sanctuary of relaxation. It boasts a magnificent walk-in wardrobe and an en-suite bathroom that rivals any luxury spa.
The en-suite includes a lavish jacuzzi bath, a separate shower, and a new sink unit with ample storage.
One of the standout features of Villa Paradisa is the fully refurbished outbuilding. It offers a delightful surprise in the form of a fitted summer kitchen with double patio doors and a pizza oven. The adjacent bar is adorned with bespoke recycled wood panelling and a lovely oak top, complete with LED lighting.
You will also find a fitted dishwasher, large fridge freezer, and ample storage space.
A quaint arched window provides views of the garden seating area, allowing you to choose your spot to enjoy a Gin and Tonic while taking in the exquisite garden views.
Continuing into the outbuilding, you will discover a spacious gym that is tastefully decorated. Two sets of patio doors open onto the grassed area, providing a connection to the surrounding nature.
One of the highlights of Villa Paradise is the roof terrace, accessed by stone steps adjacent to the outbuilding. The railings are lined with honeysuckle, ensuring complete privacy as you admire the breathtaking views of the house, garden, and mountains beyond.
This remarkable property is fully equipped with mains electricity, a septic tank, and two water deposits with a total capacity of 28,000 litres. The low running costs are truly exceptional, with only 19 euros required to refill both tanks.
The property also benefits from a new solar system, featuring 8 German solar panels installed by a German heating engineer. This abundant solar energy not only reduces costs but also provides hot water via calor gas, which also powers the gas hob for cooking.
While serenity abounds in this tranquil haven, the villa's location remains well-connected to the thriving heart of Gandia, a mere 10 minutes away.
Here, a rich tapestry of experiences awaits—renowned restaurants, vibrant bars, banking facilities, supermarkets, and boutiques cater to every need. For those seeking entertainment, two shopping malls boast cinemas, diverse dining options, and chic boutiques.
Travel is effortless, with both coach and train stations linking you to Valencia, Madrid, and Barcelona.
Equidistant from Alicante and Valencia airports, both reachable within an hour's drive, this villa exemplifies convenient living.
In summary, Villa Paradise is a true haven tucked away in the tranquil wilderness. With its harmonious design, meticulously landscaped gardens, and abundance of unique features, it truly is a paradise waiting to be enjoyed.
Contact us today to arrange a viewing of this exceptional property.
A stunning 3-bedroom property - Oasis in the Wilderness. This enchanting house boasts a generous 1091m2 plot with a build size of 250m2.
The current owner, a Feng Shui Consultant, has poured their heart and soul into renovating and upgrading this charming home. The result is a seamless flow of pastel shades, with each room adorned in a unique signature colour scheme.
Upon entering the property, you will immediately notice the sense of harmony and tranquility that permeates throughout.
The glazed naya allows for a circular walk around the house, providing a delightful connection to the surrounding gardens. Speaking of gardens, Villa Paradisa boasts a sprawling flat garden that has been meticulously divided into sections, each with its own distinctive ambiance. The landscaped design incorporates artificial grassed areas, a newly retiled pool area, numerous seating areas, and a pergola adorned with the sweet scent of honeysuckle. A beautiful rose garden, archways lined with honeysuckle and vines, and a bountiful orchard landscaped with volcanic stone pathways are also standout features. The orchard yields a variety of fruits including oranges, grapefruit, plums, lemons, olives, grapes, almonds, and pears.
Refreshed and refurbished, the front garden is a sight to behold with a stamp concrete driveway, lovely flower beds, and complete hedging for privacy. There is a carport that comfortably accommodates two cars and is even tall enough to house a Land Rover Defender with roof rack. For added security, the front and back of the house are separated by burgundy gates, ensuring the safety of pets and ease of vehicle maneuvering. The garden also benefits from an automatic irrigation system.
Step through the double-glazed naya and into the spacious lounge. Panelled, double-glazed doors in rich mahogany welcome you into a cosy living space complete with a log fire.
The décor is exquisite, reflecting the love and care put into every detail.
A brand new air conditioning unit not only cools the room within minutes but also provides an efficient heating option at an exceptionally low cost.
Through a stunning stained-glass doorway, you will find the kitchen - a masterpiece in its own right. This outstanding German kitchen/diner features top-of-the-line appliances including a Neff dishwasher, oven, gas hob, and microwave. The large dining table boasts panoramic views of the pool and garden, which come alive at night with underwater, coloured pool lights and an abundance of solar lights, creating a magical and romantic atmosphere.
Continuing through the stained-glass door, you enter the L-shaped hall, where the warm and modern ambiance continues.
Ash wooden flooring flows seamlessly from the kitchen/diner through to the naya, accentuating the home's light and airy feel.
The main bathroom impresses with a large bath, a new spacious sink unit with ample storage, and a charming glass storage unit with interior lighting.
Just beside the bathroom, you will find the beautifully decorated “peach” bedroom complete with a fitted wardrobe and pine units. Further up the hall, the lilac bedroom boasts expansive wardrobe and cupboard space. This versatile room also features an inset area overlooking the naya, perfect for a single bed, cot, or office area, allowing the room to comfortably sleep three.
The master bedroom offers picturesque views of the front garden and is a sanctuary of relaxation. It boasts a magnificent walk-in wardrobe and an en-suite bathroom that rivals any luxury spa.
The en-suite includes a lavish jacuzzi bath, a separate shower, and a new sink unit with ample storage.
One of the standout features of Villa Paradisa is the fully refurbished outbuilding. It offers a delightful surprise in the form of a fitted summer kitchen with double patio doors and a pizza oven. The adjacent bar is adorned with bespoke recycled wood panelling and a lovely oak top, complete with LED lighting.
You will also find a fitted dishwasher, large fridge freezer, and ample storage space.
A quaint arched window provides views of the garden seating area, allowing you to choose your spot to enjoy a Gin and Tonic while taking in the exquisite garden views.
Continuing into the outbuilding, you will discover a spacious gym that is tastefully decorated. Two sets of patio doors open onto the grassed area, providing a connection to the surrounding nature.
One of the highlights of Villa Paradise is the roof terrace, accessed by stone steps adjacent to the outbuilding. The railings are lined with honeysuckle, ensuring complete privacy as you admire the breathtaking views of the house, garden, and mountains beyond.
This remarkable property is fully equipped with mains electricity, a septic tank, and two water deposits with a total capacity of 28,000 litres. The low running costs are truly exceptional, with only 19 euros required to refill both tanks.
The property also benefits from a new solar system, featuring 8 German solar panels installed by a German heating engineer. This abundant solar energy not only reduces costs but also provides hot water via calor gas, which also powers the gas hob for cooking.
While serenity abounds in this tranquil haven, the villa's location remains well-connected to the thriving heart of Gandia, a mere 10 minutes away.
Here, a rich tapestry of experiences awaits—renowned restaurants, vibrant bars, banking facilities, supermarkets, and boutiques cater to every need. For those seeking entertainment, two shopping malls boast cinemas, diverse dining options, and chic boutiques.
Travel is effortless, with both coach and train stations linking you to Valencia, Madrid, and Barcelona.
Equidistant from Alicante and Valencia airports, both reachable within an hour's drive, this villa exemplifies convenient living.
In summary, Villa Paradise is a true haven tucked away in the tranquil wilderness. With its harmonious design, meticulously landscaped gardens, and abundance of unique features, it truly is a paradise waiting to be enjoyed.
Contact us today to arrange a viewing of this exceptional property.
