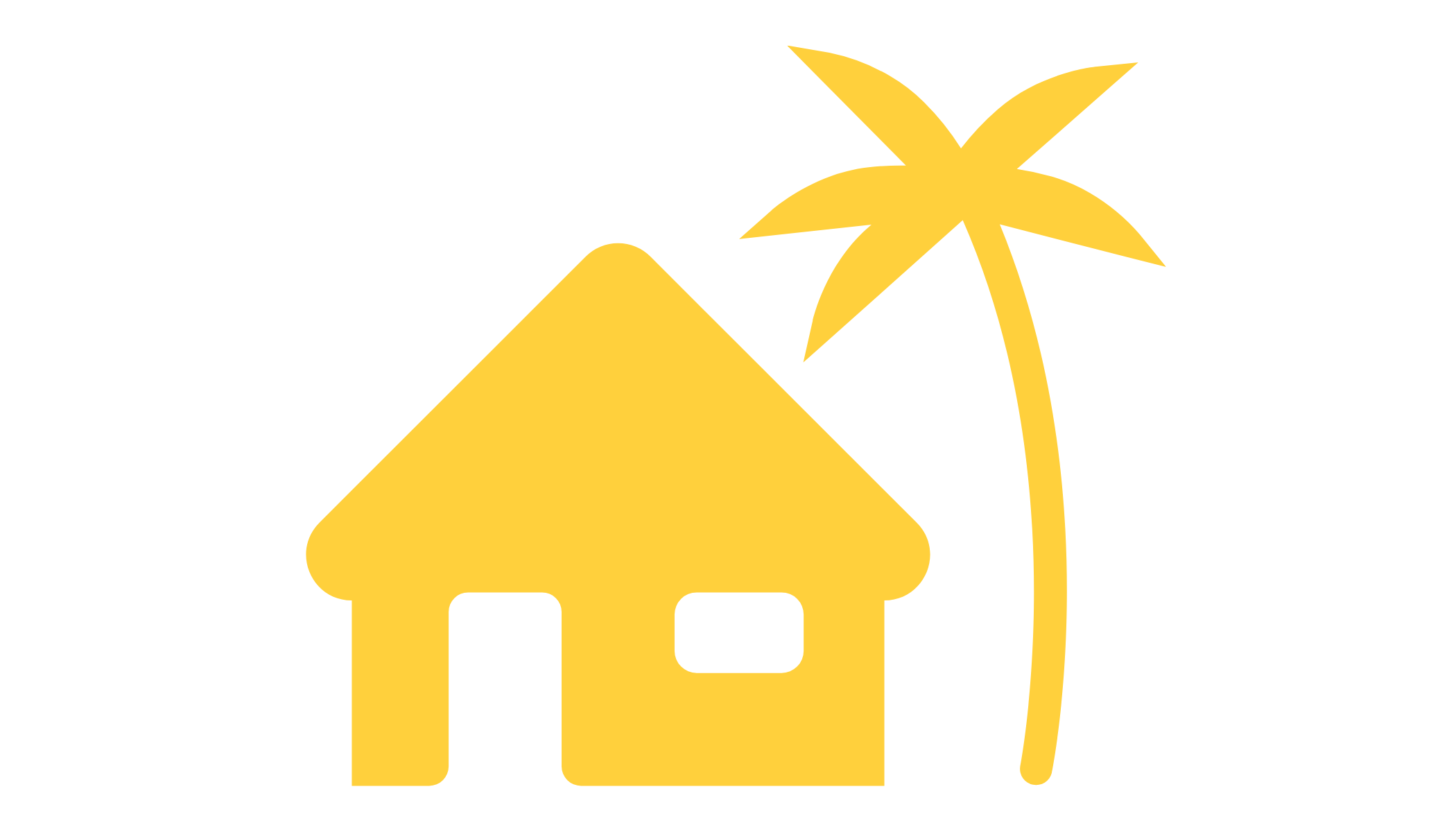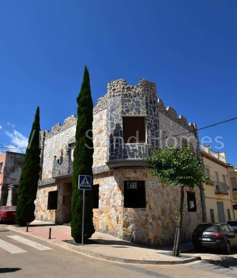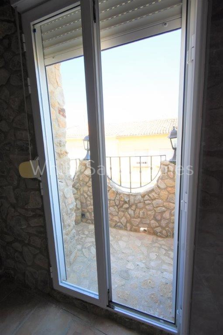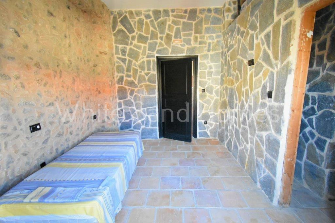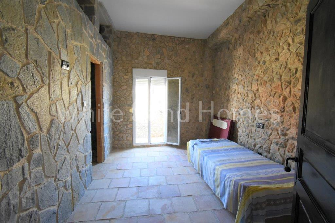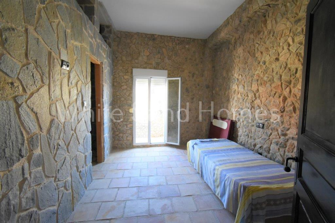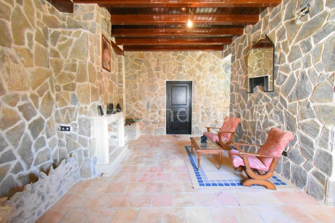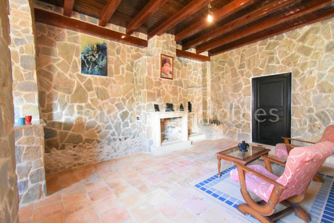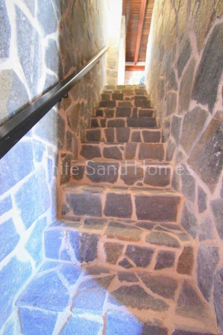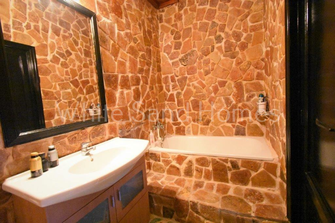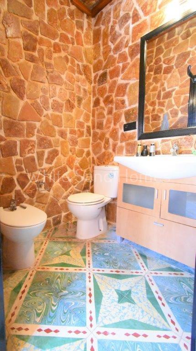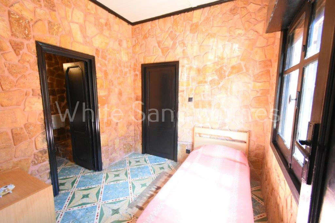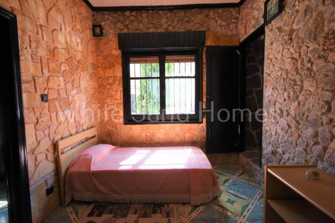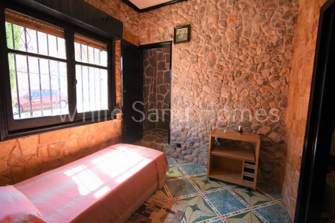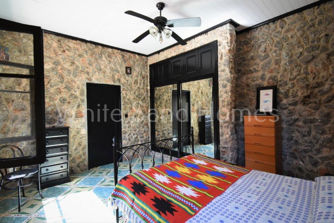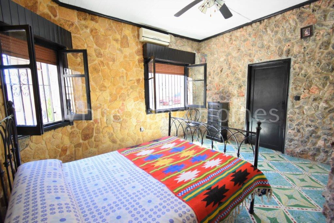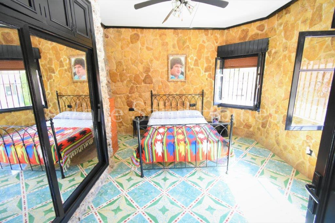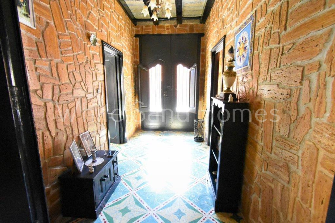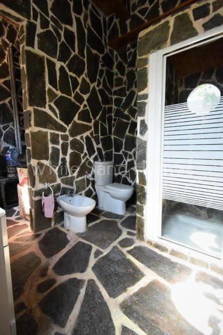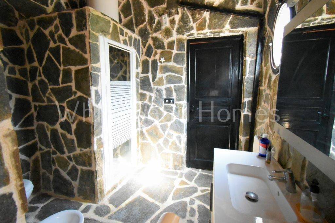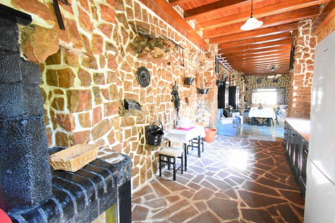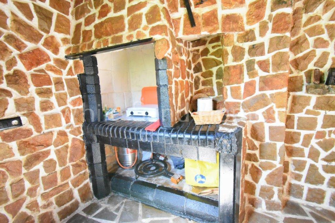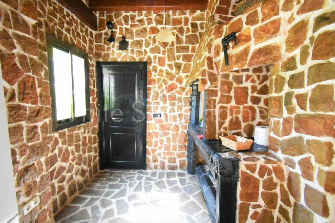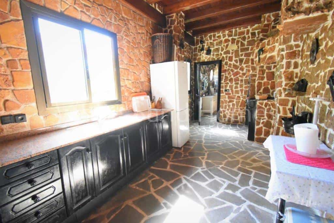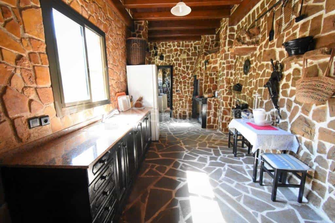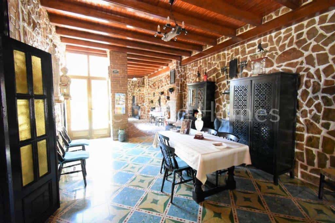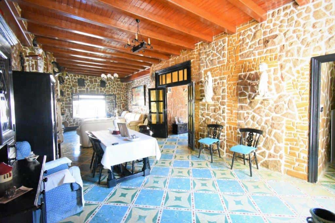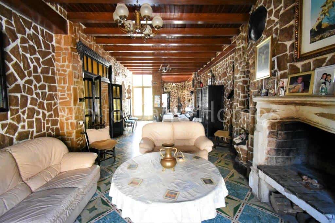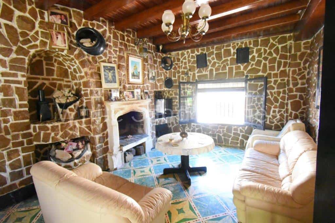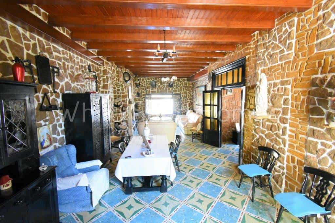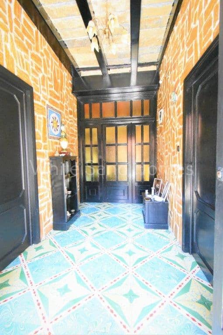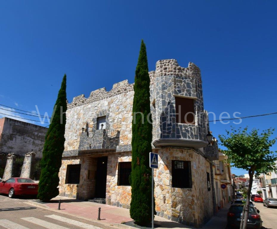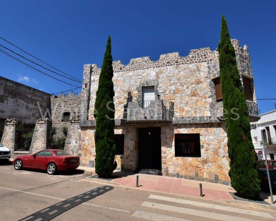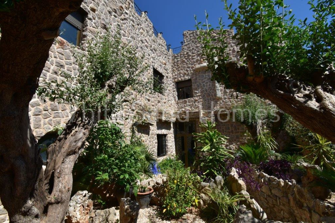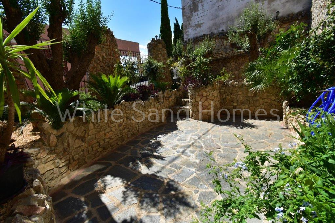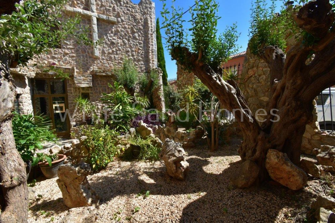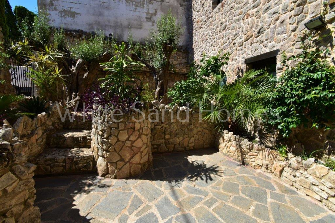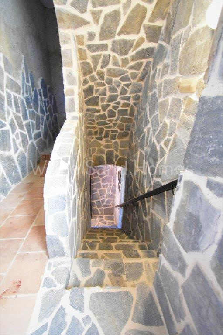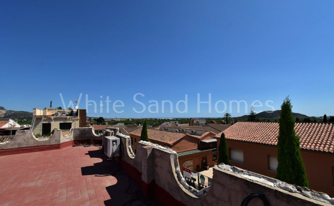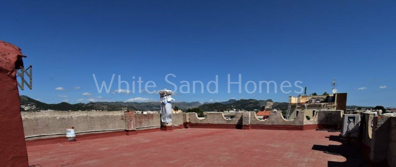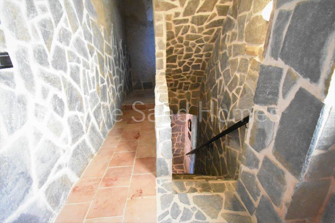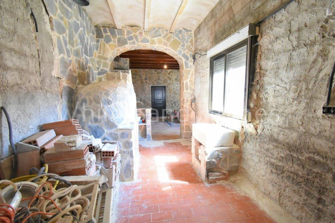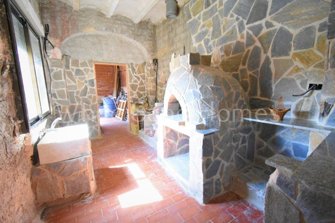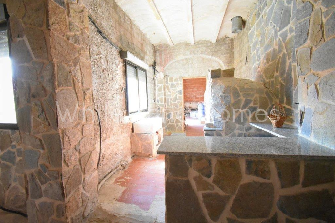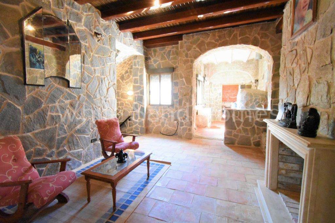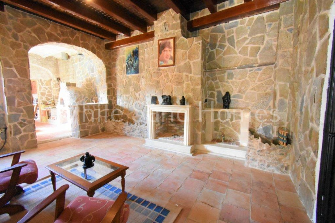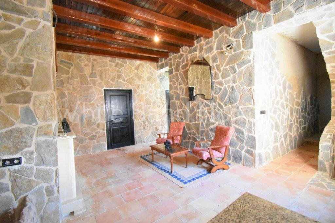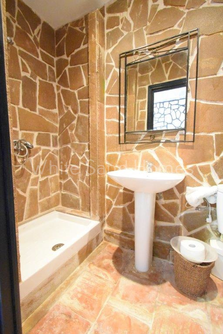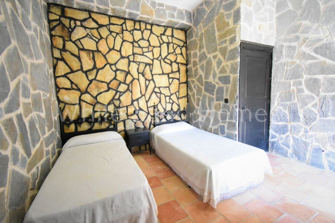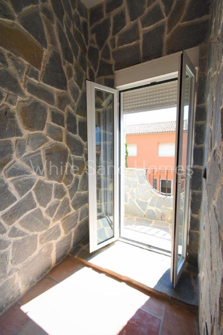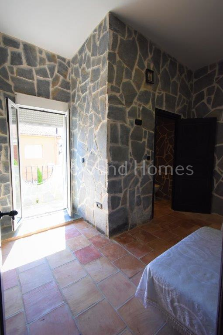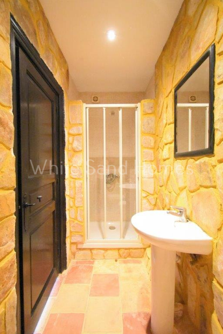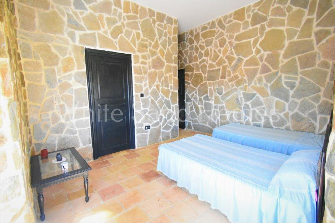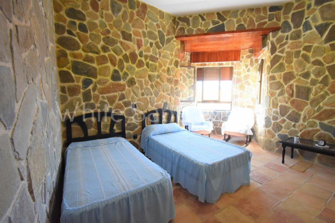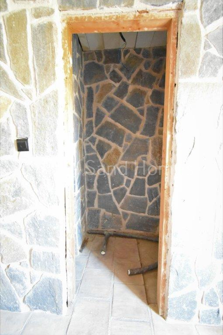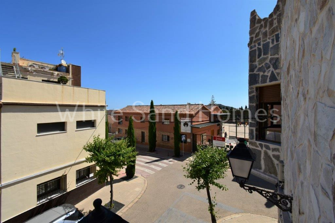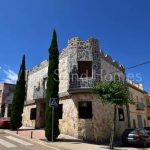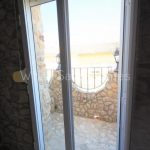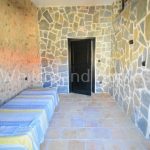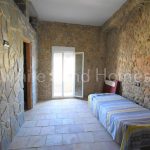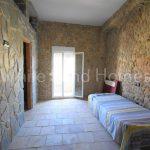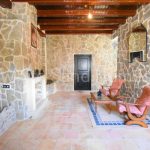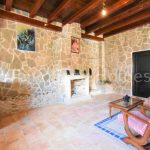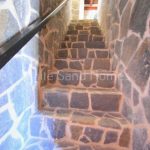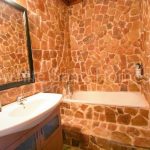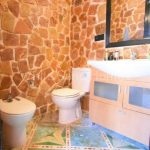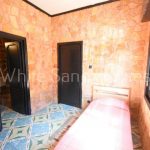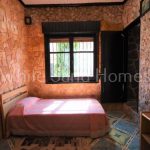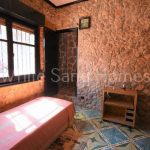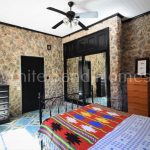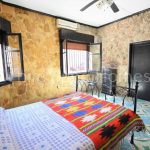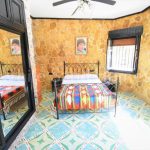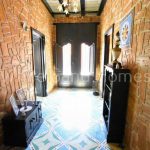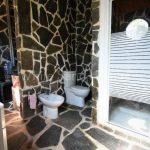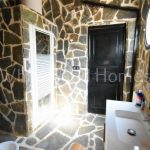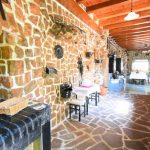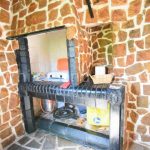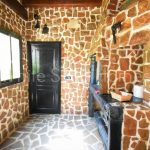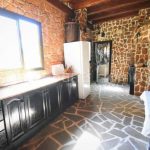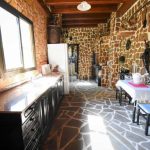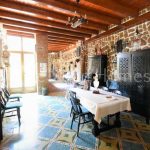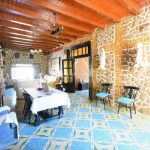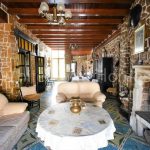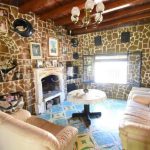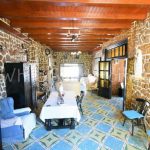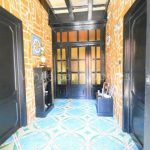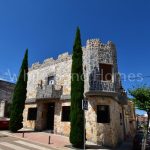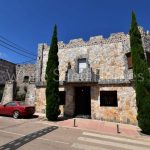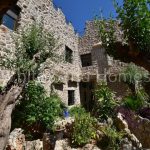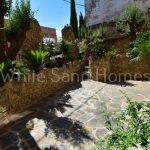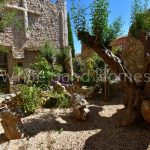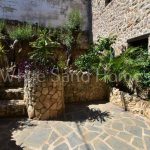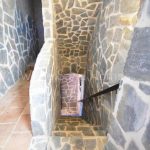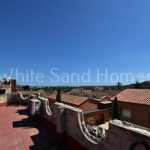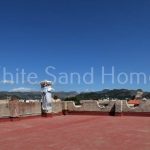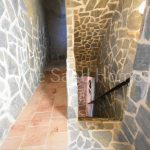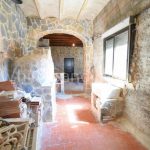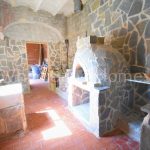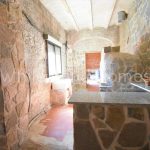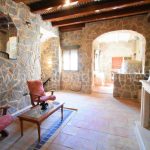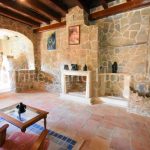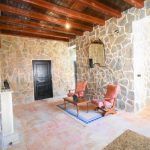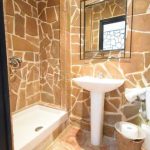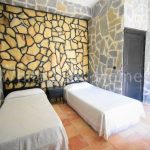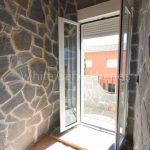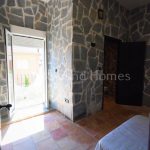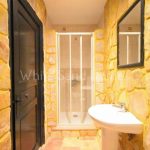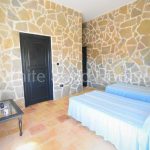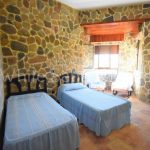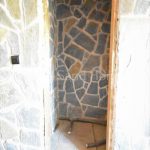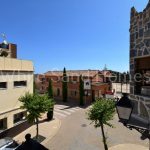Casa Rústica de Piedra – Potríes, Gandia
Property Summary
A very unique home decorated with stone bricks throughout, although some parts of the property are unfinished all the materials lie waiting for the lucky buyer to complete and make it their own.
Two large wooden entrance doors open into a spacious hallway decorated with marble floor tiles and a wooden beamed ceiling. An additional set of double doors lead into an impressive lounge/dining room boasting a large open fire place. Ceramic urns are neatly placed within the walls and stone baskets have been added and are used for storing fire wood thus adding to the rustic charm of this generously sized room.
The high ceilings benefit from wooden beams promoting to the high craftsmanship within this enchanting property.
An uninterrupted flow leads into a kitchen with built in cupboards and a stone oven. This level consists of a bathroom with a shower, a utility room, a large storage cupboard, a large bedroom with a fitted mirrored wardrobe and another bedroom with an en-suite bathroom.
A dining area houses double doors that open onto a well manicured garden, laid with decorative stone work, presenting Mediterranean trees, shrubs and flowering plants. There is a raised area that could easily be converted into a small splash pool if desired.
The upper level features an additional lounge with an open fire place and a wooden beamed ceiling, three double bedrooms, two en-suite bathrooms and within the third bedroom sits an unfinished en-suite bathroom. Two of the bedrooms benefit from a small balcony, enjoying views from the front and side of the property. A kitchen and a dining room are left unfinished, with all stonework left within the property to complete.
Stairs lead to an extensive roof terrace with panoramic views of the surrounding area and distant sea views along the coast of Gandia and beyond.
Potríes is a friendly Spanish town and offers bars/restaurants, a supermarket, pharmacy, hairdresser, bank, primary school, townhall and a communal swimming pool. Villalonga is a 5-minute drive providing a wider range of shops or the thriving city of Gandia is a 10-minute drive. Gandia houses two shopping malls, both with cinema´s, restaurants and boutiques and everything that you would expect from a city, including nightlife. Gandia benefits from a bus and train station with a regular timetable to the wonderful city of Valencia.
Valencia airport to the North is 63kms and Alicante airport to the South is 122kms, equally both an easy enjoyable drive.
This is a liveable unfinished property but a superb opportunity to purchase an incredible house and embrace the Spanish life. Would be ideal for a family or if you fancied starting your own business as a bed and breakfast, either way it´s a hidden treasure. Come and take a look!
Full Details
Ground Floor - Entrance hallway 3.80m x 2m
Wooden beamed ceiling. Access to ground floor.
Ground Floor - Lounge/dining room 9.60m x 4.25m
Open fire place. Wooden beamed ceiling, artistic stonework, access to storage cupboard, access to rear garden.
Ground Floor - Kitchen 6.37m x 2.72m
Equipped with base units, sink and drainer, wooden beamed ceiling, stone wall shelves, stone oven, fridge freezer, access to bathroom and utility room.
Ground Floor - Bathroom 2.70m x 2m
Shower cubicle, W.C, bidet hand basin with vanity unit, large wall mirror and wall lights, access to utility area.
Ground Floor - Utility area 2.70m x 1.26m
Plumbing for washing machine, materials to finish room.
Ground Floor - Bedroom 1 4.40m x 4m
Glass mirrored double fitted wardrobe with built in cupboards.
Ground Floor - Bedroom 2 2.75m x 2.75m
Access to en-suite bathroom and upper floor.
Ground Floor - En-suite 2.70m x 1.50m
Bath with built-in stone surround, W.C, bidet, hand basin with large vanity unit, large wall mirror and wall lights.
Upper Floor - Lounge 5.30m x 4.10m
Open fire place, additional decorative fire place, wooden beamed ceiling, access to all other rooms.
Upper Floor - Kitchen 4.42m x 2.75m
Built breakfast bar, stone oven, this room is unfinished with materials to complete.
Upper Floor - Dining room 5.30m x 2.75m
Unfinished room with all materials present to complete.
Upper Floor - Bedroom 3 4.10m x 3m
Access to balcony, access to unfinished bathroom.
Upper Floor - En-suite 3.50m x 1m
Unfinished room.
Upper Floor - Bedroom 4 4.30m x 4m
Access to en-suite.
Upper Floor - En-suite 3m x 1.15m
Shower cubicle, W.C, hand basin, wall mirror, spotlights.
Upper Floor - Bedroom 5 3.80 x 3.10m
Access to balcony, access to en-suite.
Upper Floor - En-suite 2.60m x 1.15m
Shower, W.C, hand basin, wall mirror.
